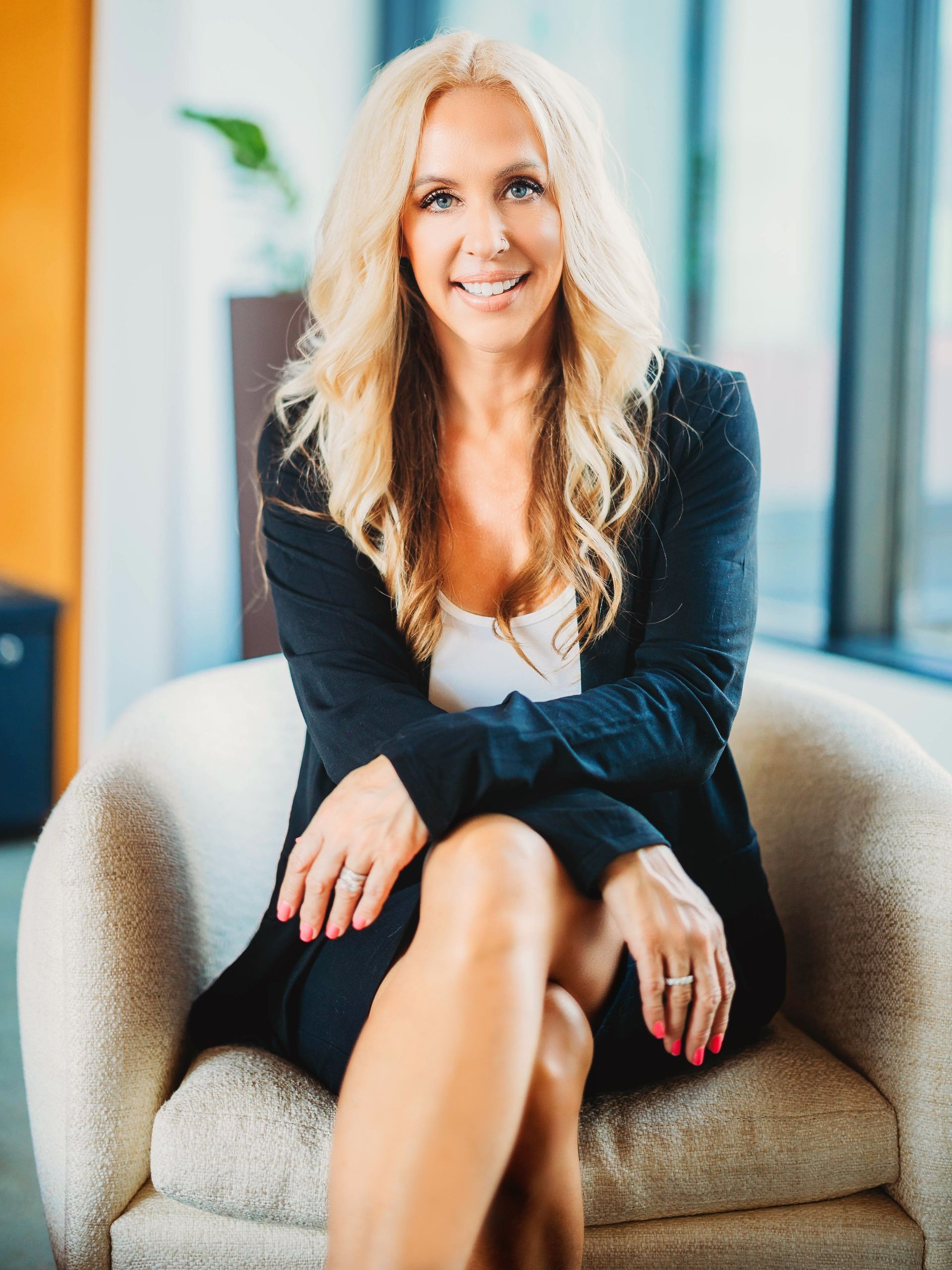This stunning single-story home located in the highly sought after gated community of Lakeview Oaks. Greeted by impressive curb appeal with beautiful architectural details including a large courtyard and stylish front door, the entrance beckons with a sense of grandeur.
Welcome to
624 Russell Dr, Folsom, CA 95630
624 Russell Dr, Folsom, CA 95630
$1,350,000
2 Bedrooms | 2 Full Bathrooms | 3061 Sqft
MLS#: 223108817
Listing by: Cynthia Hextell, GUIDE Real Estate

This stunning single-story home located in the highly sought after gated community of Lakeview Oaks. Greeted by impressive curb appeal with beautiful architectural details including a large courtyard and stylish front door, the entrance beckons with a sense of grandeur. Boasting elegant hardwood floors that flow seamlessly throughout, accentuating the open and spacious layout.
The chef's kitchen is a culinary masterpiece, equipped with top-of-the-line appliances and a stylish design. High 14 ft soffited ceilings enhance the sense of grandeur, while intricate moldings add a touch of classic sophistication to every room. The bedrooms in this home offer a retreat-like ambiance, each featuring a private en suite for ultimate convenience and luxury.
Additionally, there's a beautifully appointed office with a separate entrance, providing a perfect space for work or creativity. The backyard is a haven with a hot tub, covered patio for all-weather enjoyment, and low-maintenance landscaping, creating an oasis for relaxation and entertaining. Located within walking distance to Vista Del Lago HS and minutes to the Palladio shopping center make the location a rare find!
Facts & features
interior
Bedrooms & bathrooms
- Bedrooms: 4
- Bathrooms: 4
- Full bathrooms: 4
Bathroom
- Features: Double Vanity
Dining room
- Features: Dining/Family Combo
Kitchen
- Features: Pantry Closet, Granite Counters, Island w/Sink
Flooring
- Flooring: Carpet, Wood
Heating
- Heating features: Central
Cooling
- Cooling features: Ceiling Fan(s), Central Air
Appliances
- Laundry features: Sink, Inside Room
Other interior features
- Total structure area: 3,061
- Total interior livable area: 3,061 sqft
- Total number of fireplaces: 1
- Fireplace features: Family Room
property
Parking
- Total spaces: 3
- Parking features: Attached
- Garage spaces: 3
- Covered spaces: 3
Property
- Stories: 1
Lot
- Lot size: 9,836 sqft
- Lot features: Auto Sprinkler F&R
Other property information
- Parcel number: 07230300350000
- Zoning: SP92-3
- Special conditions: Standard






































